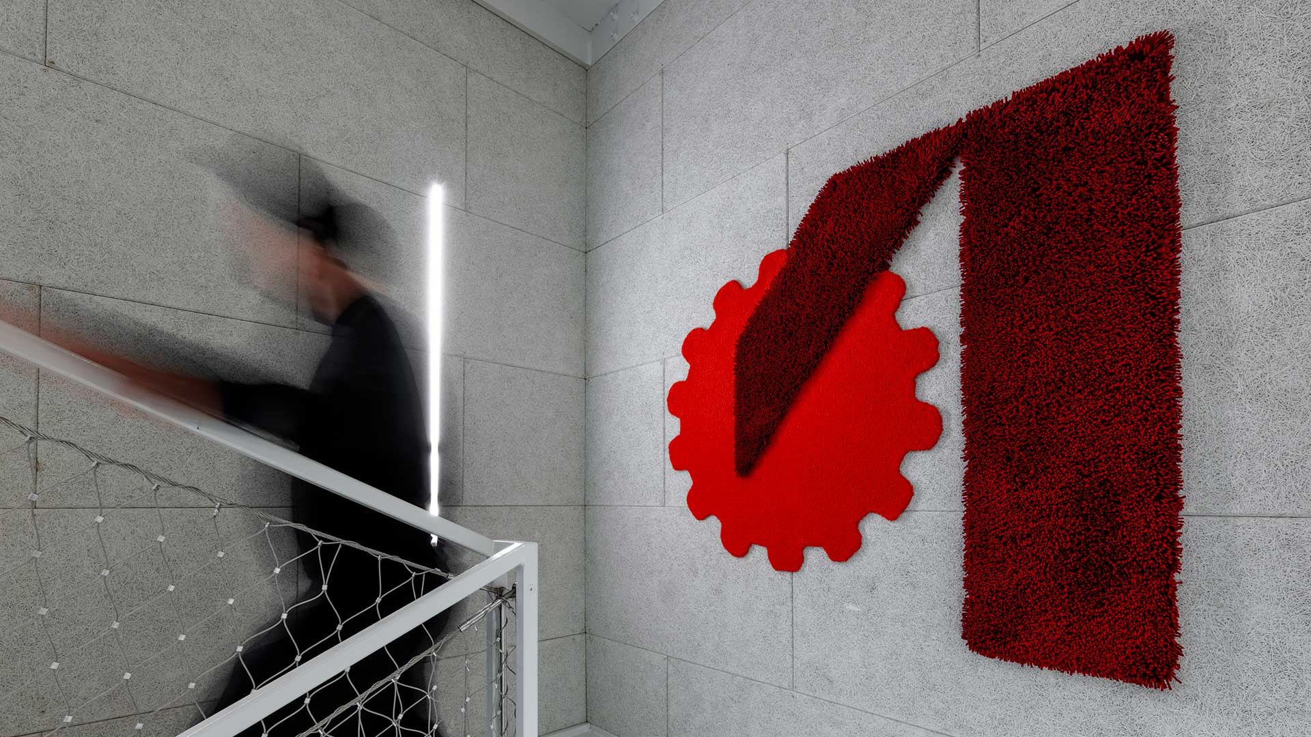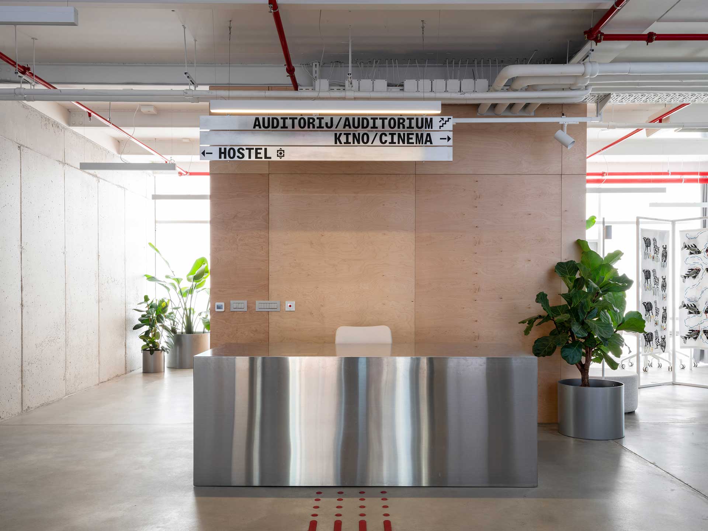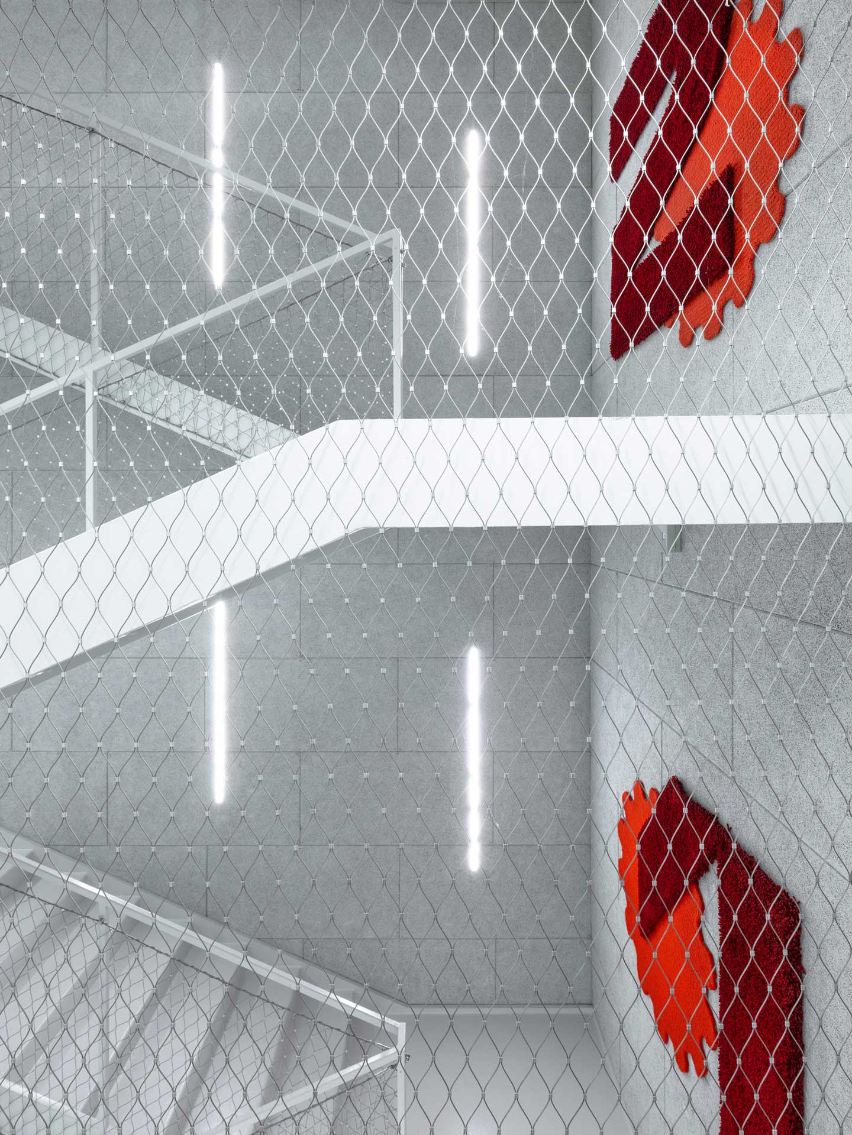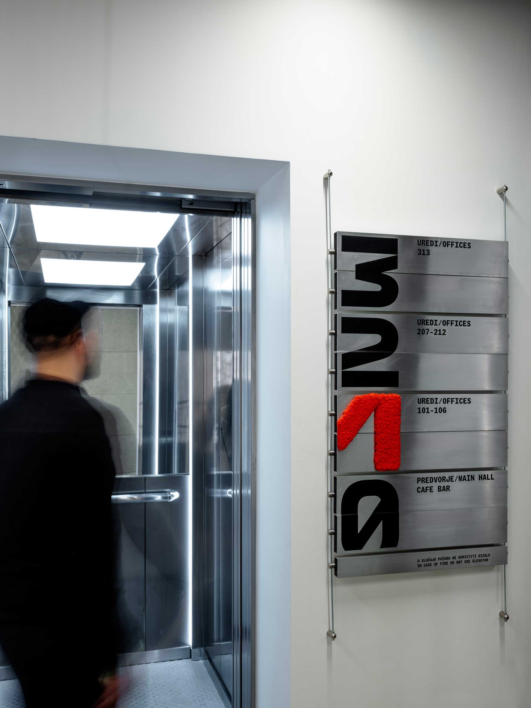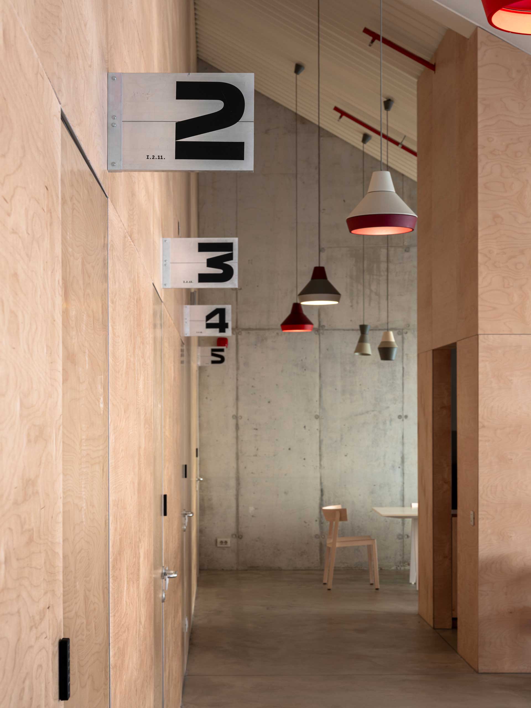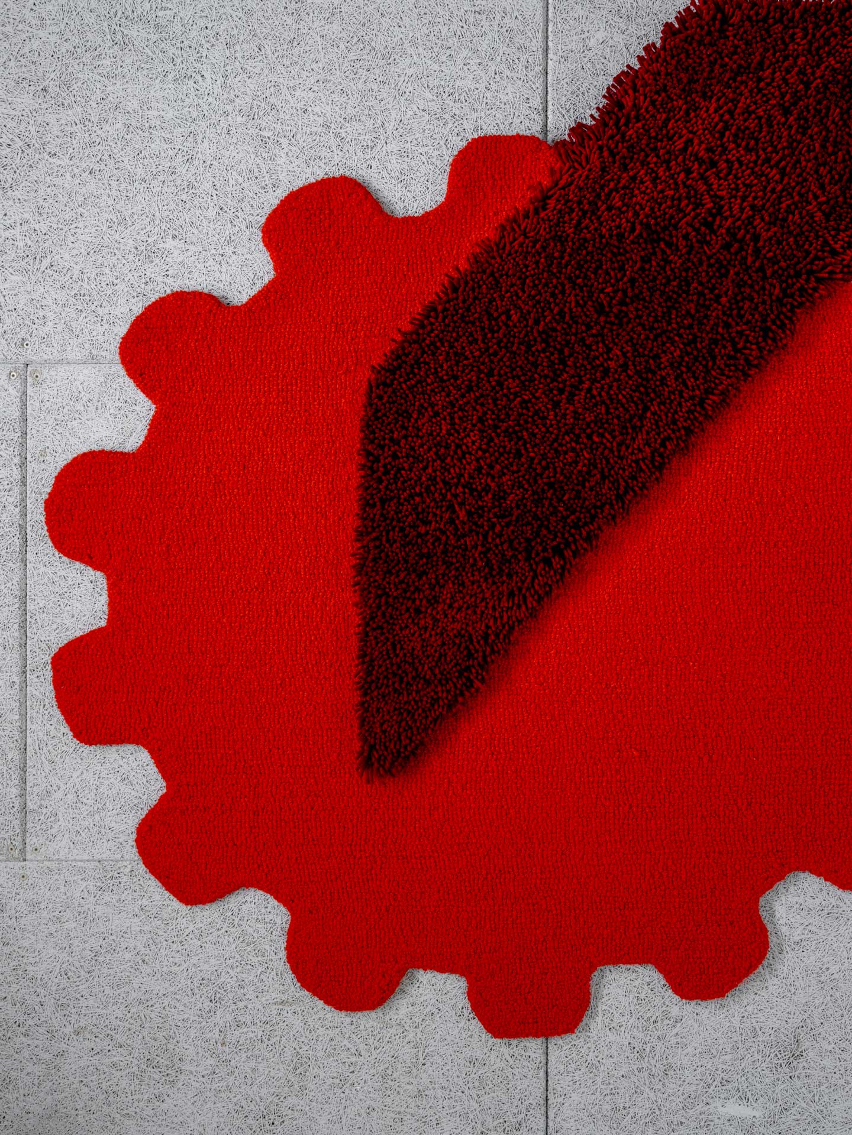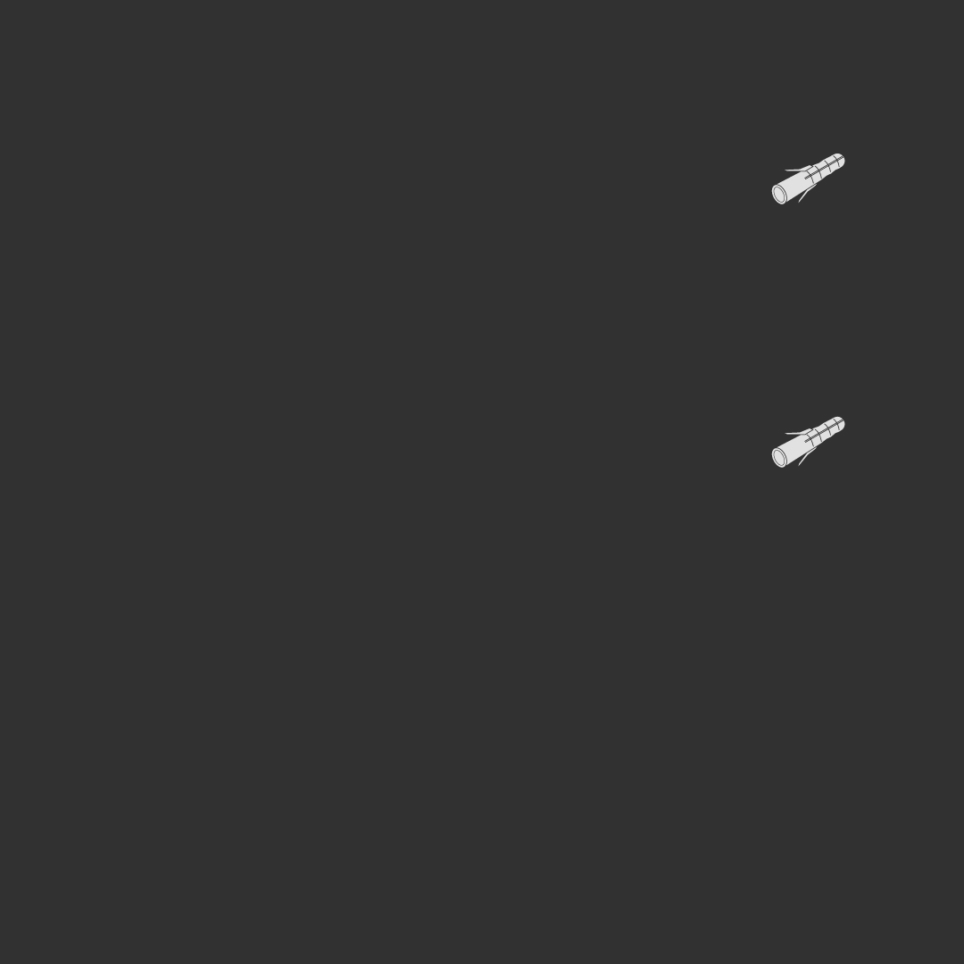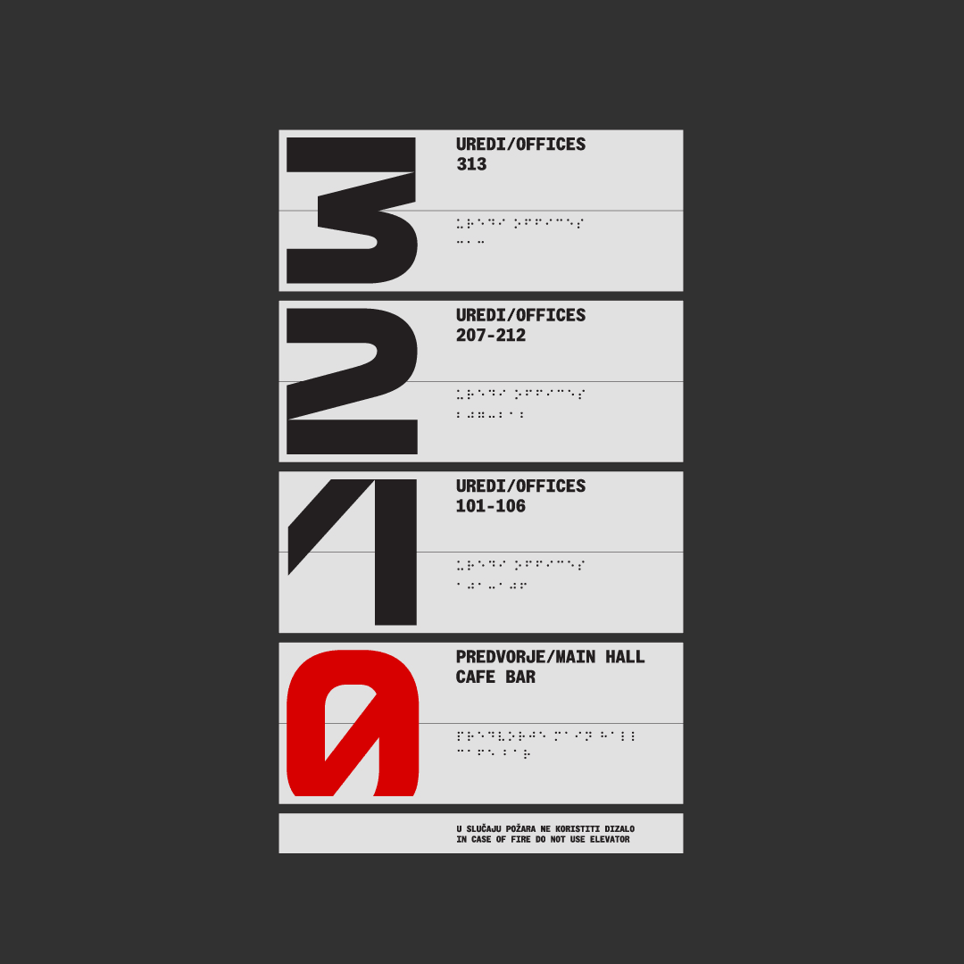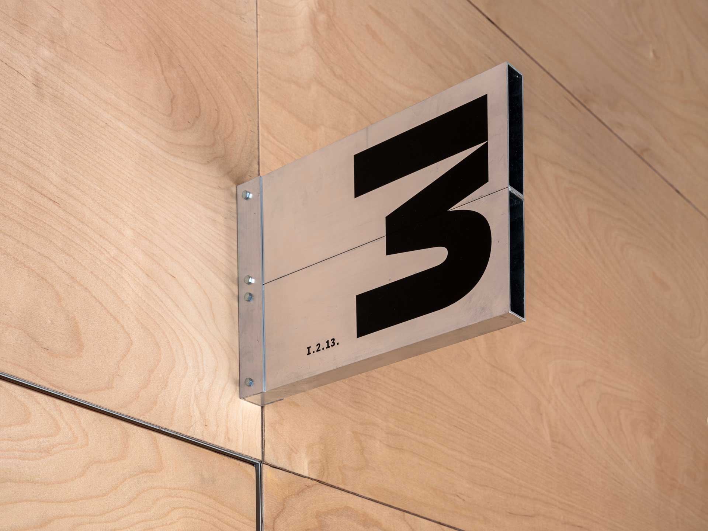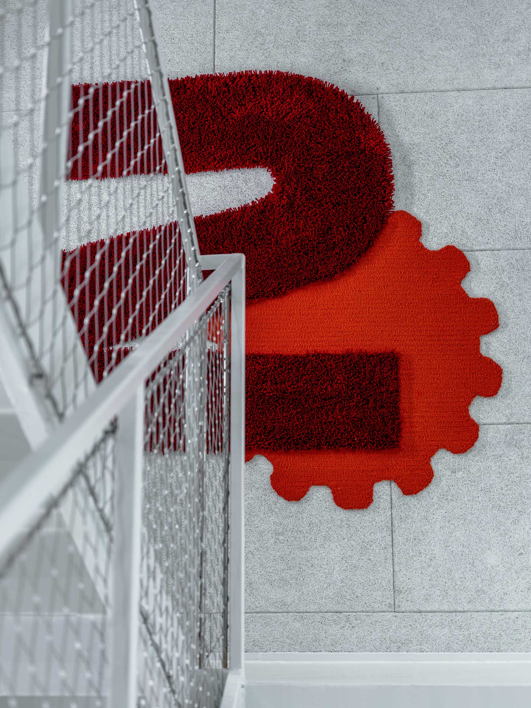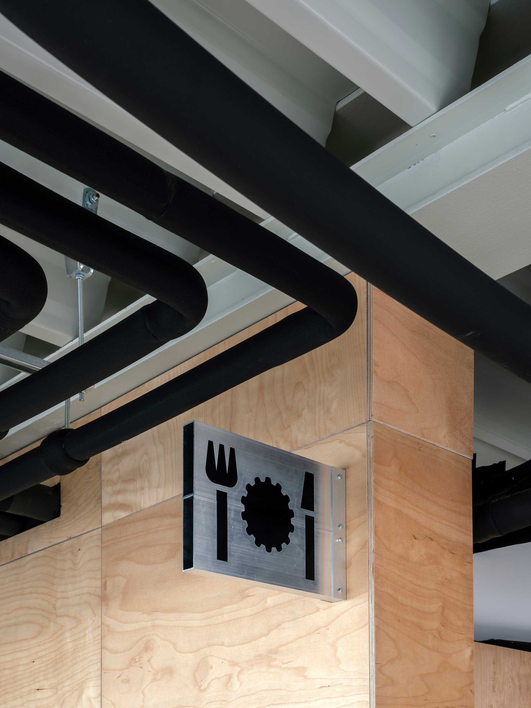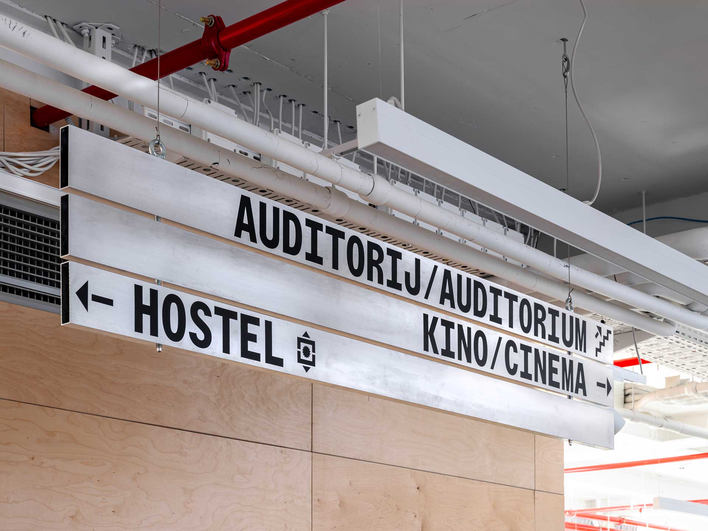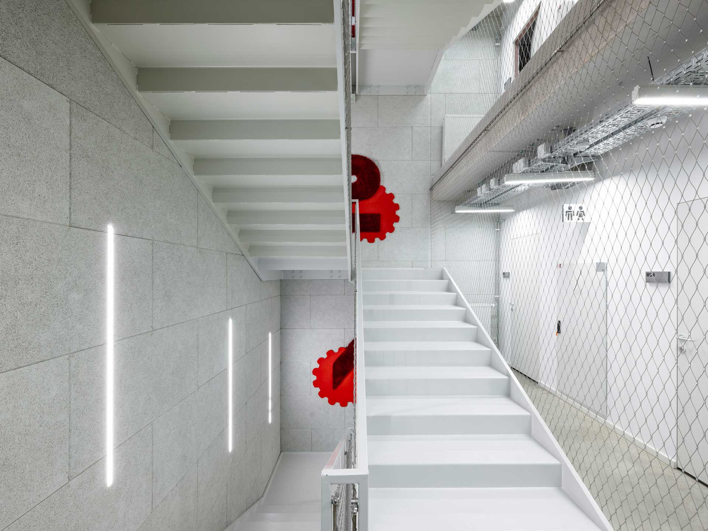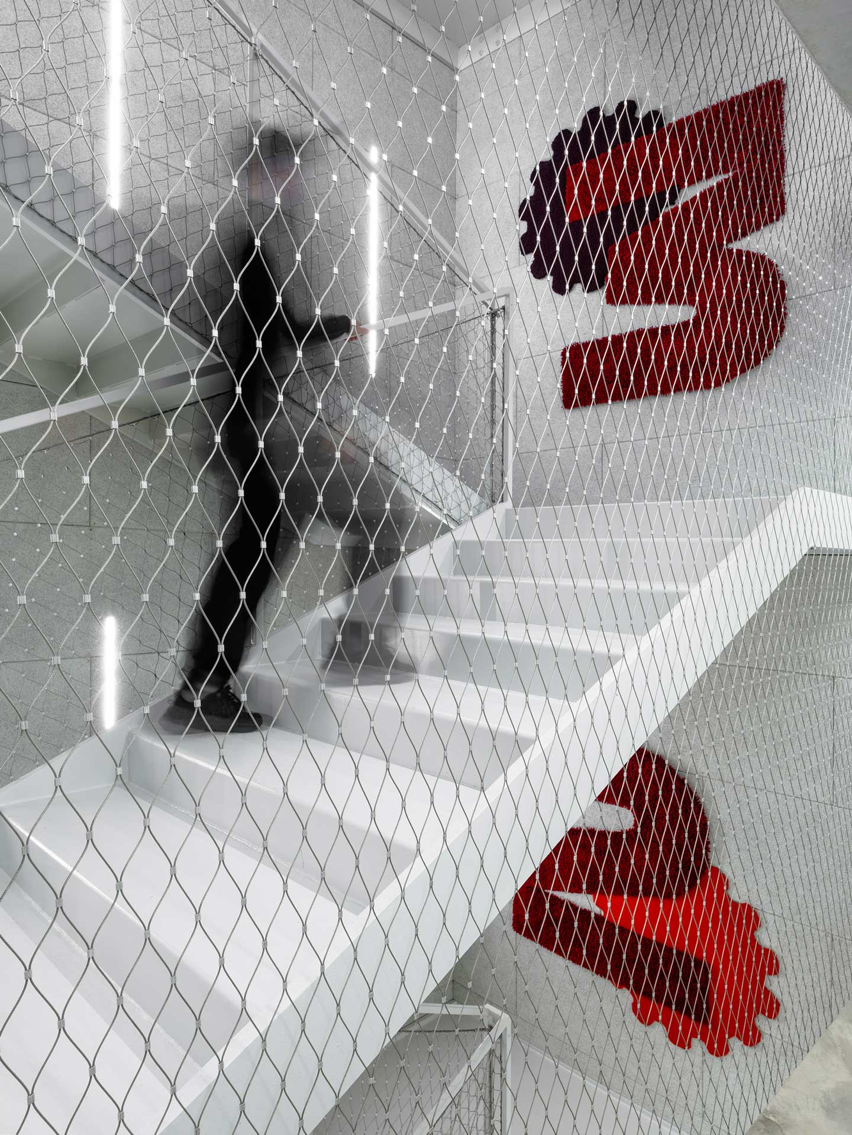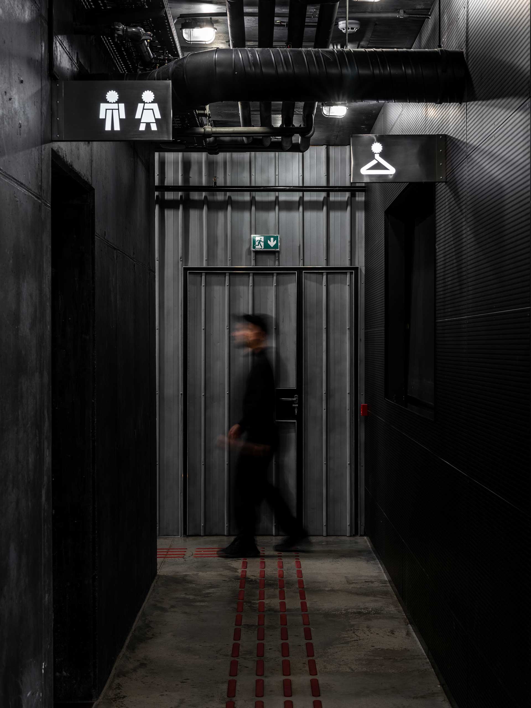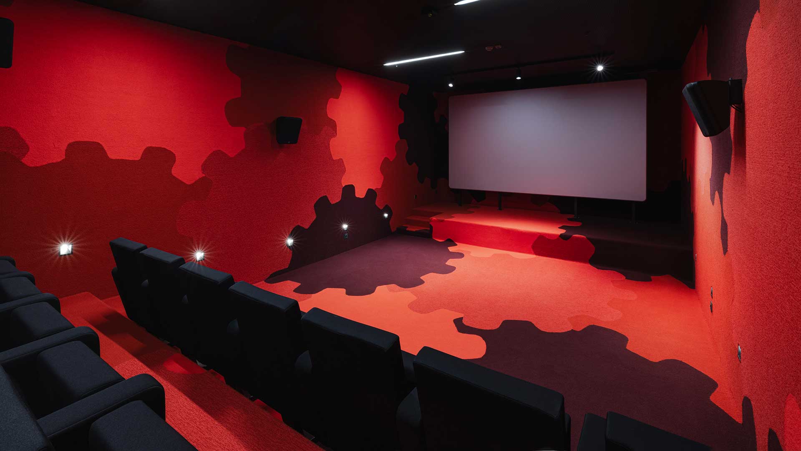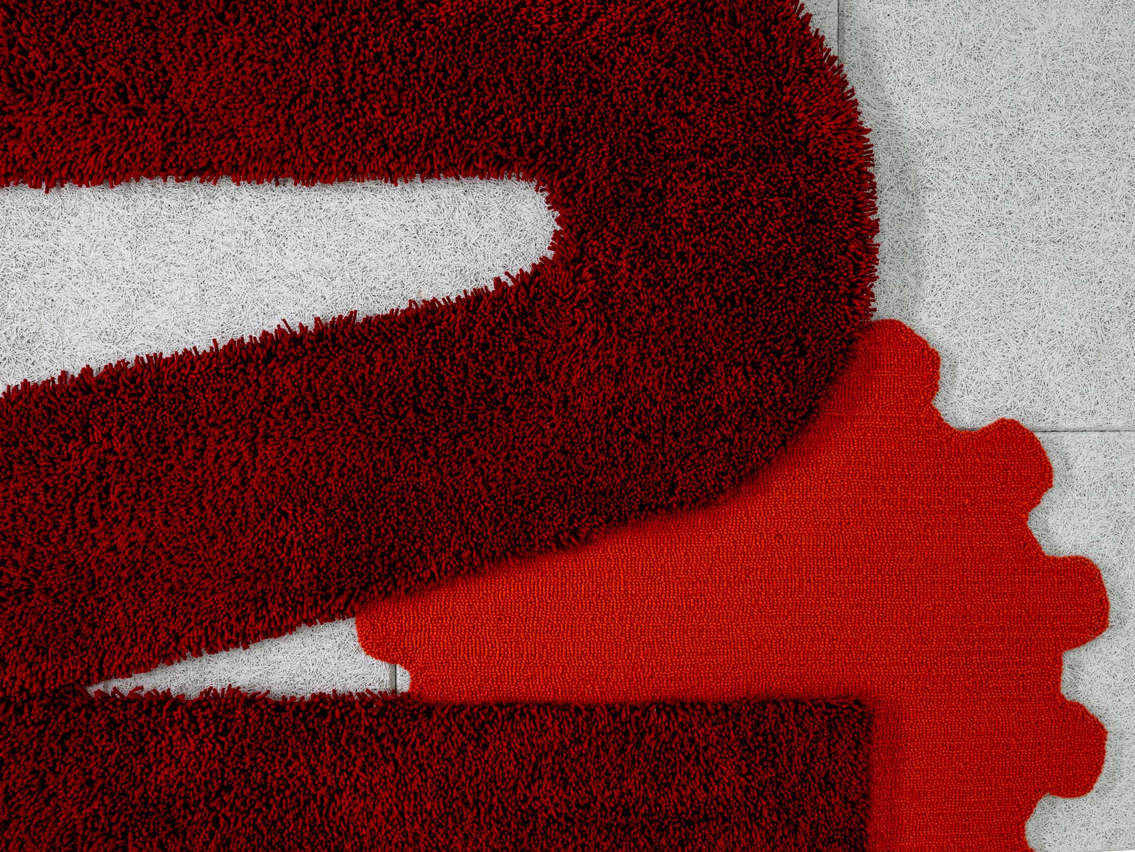
Located on the site of the former Regeneracija factory in Zabok, Croatia—once a renowned carpet manufacturer—the Center of Urban Culture re-GENERATOR, designed by MVA – Mikelić Vreš Arhitekti, marks a pivotal step in transforming the city’s industrial zone into a vibrant and new cultural and social hub. Conceived as a dynamic ecosystem for culture, music, the creative industries, and civil society, the project addresses the growing needs of an ambitious program that has slowly but surely outpaced its original facilities.
Nestled within the dense urban fabric, the center is organized into three interconnected volumes—one reconstructed and two newly built—forming a distinct architectural ensemble that blurs the boundary between old and new, present and future. The volumes, code-named “Regenerator”, “Silos”, and “Inkubator”, create a cohesive yet flexible whole:
Regenerator The reconstructed warehouse, houses a concert hall, a recording studio, and rehearsal rooms.
Silos Accommodates a café, offices, and workspaces.
Inkubator Includes a small art cinema, an exhibition space, workshop areas, a multipurpose classroom, and a mini-hostel.
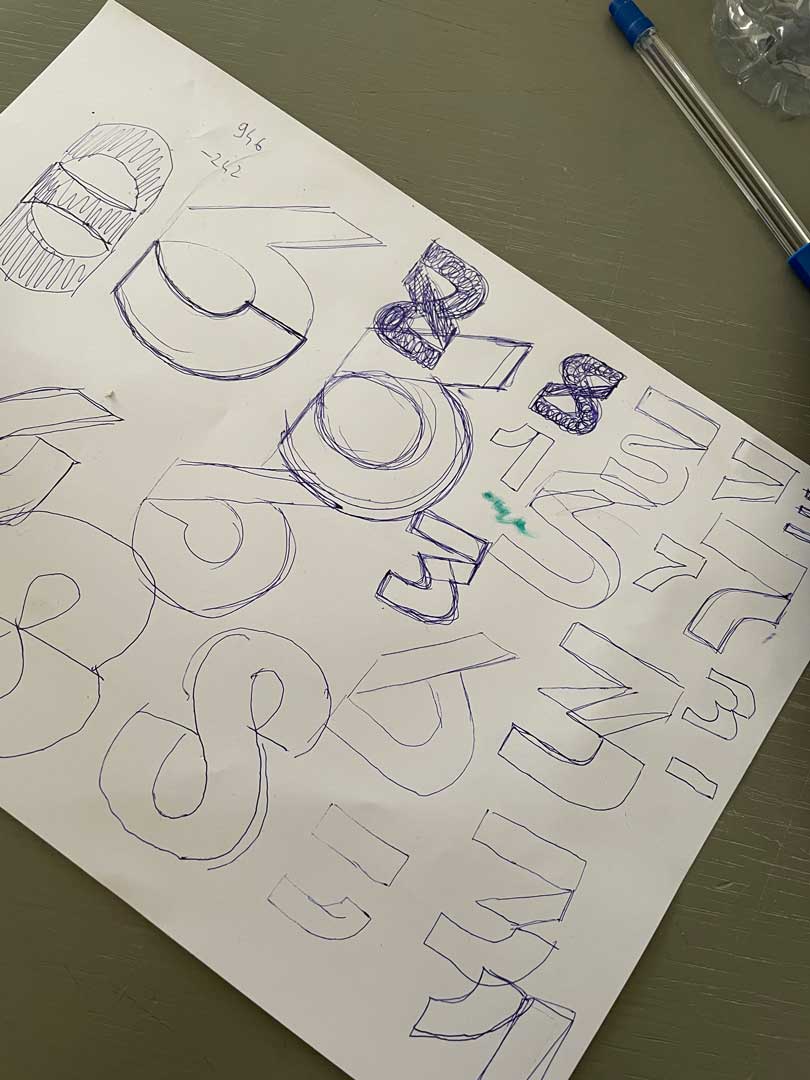
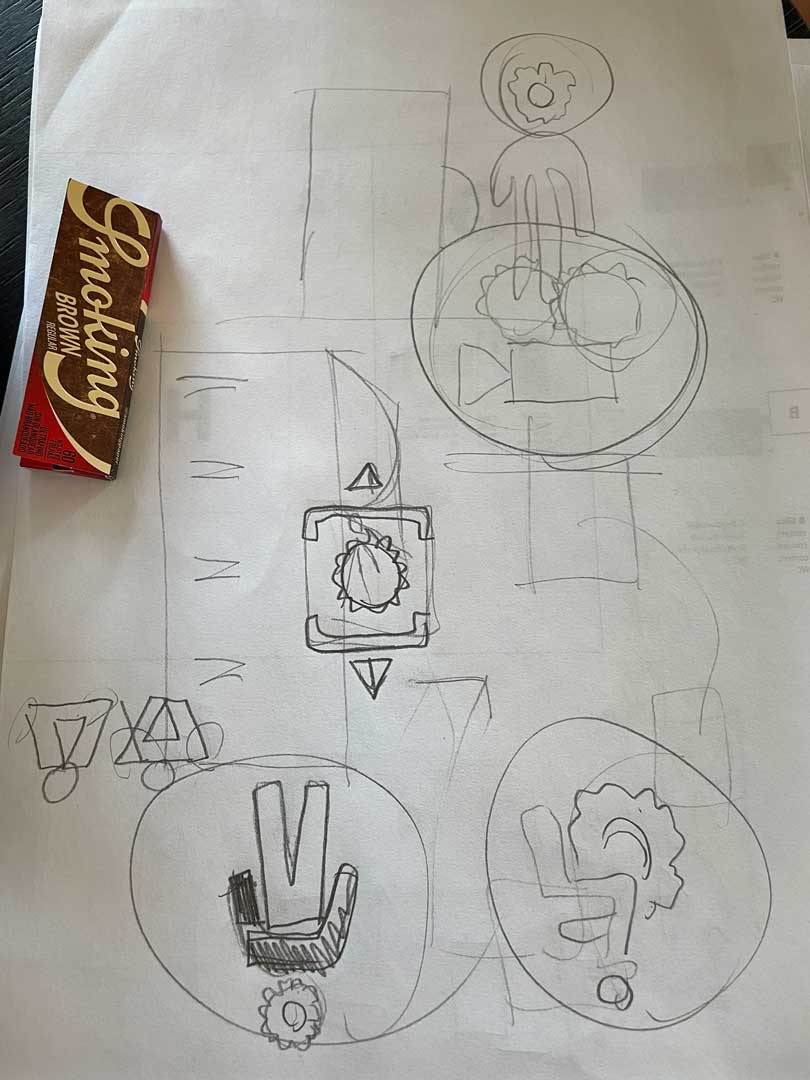
The signage, designed by Hot Type and Node Wayfinding, pays homage to the site’s industrial heritage, incorporating carpet inlays, raw aluminum profiles, a custom set of numbers, a tailored typeface, and a bespoke set of icons—all developed specifically for this particular project. The entire wayfinding system blends seamlessly into the architectural design, respecting the character of the existing materials while highlighting visual cues drawn from both the immediate and the broader surroundings.
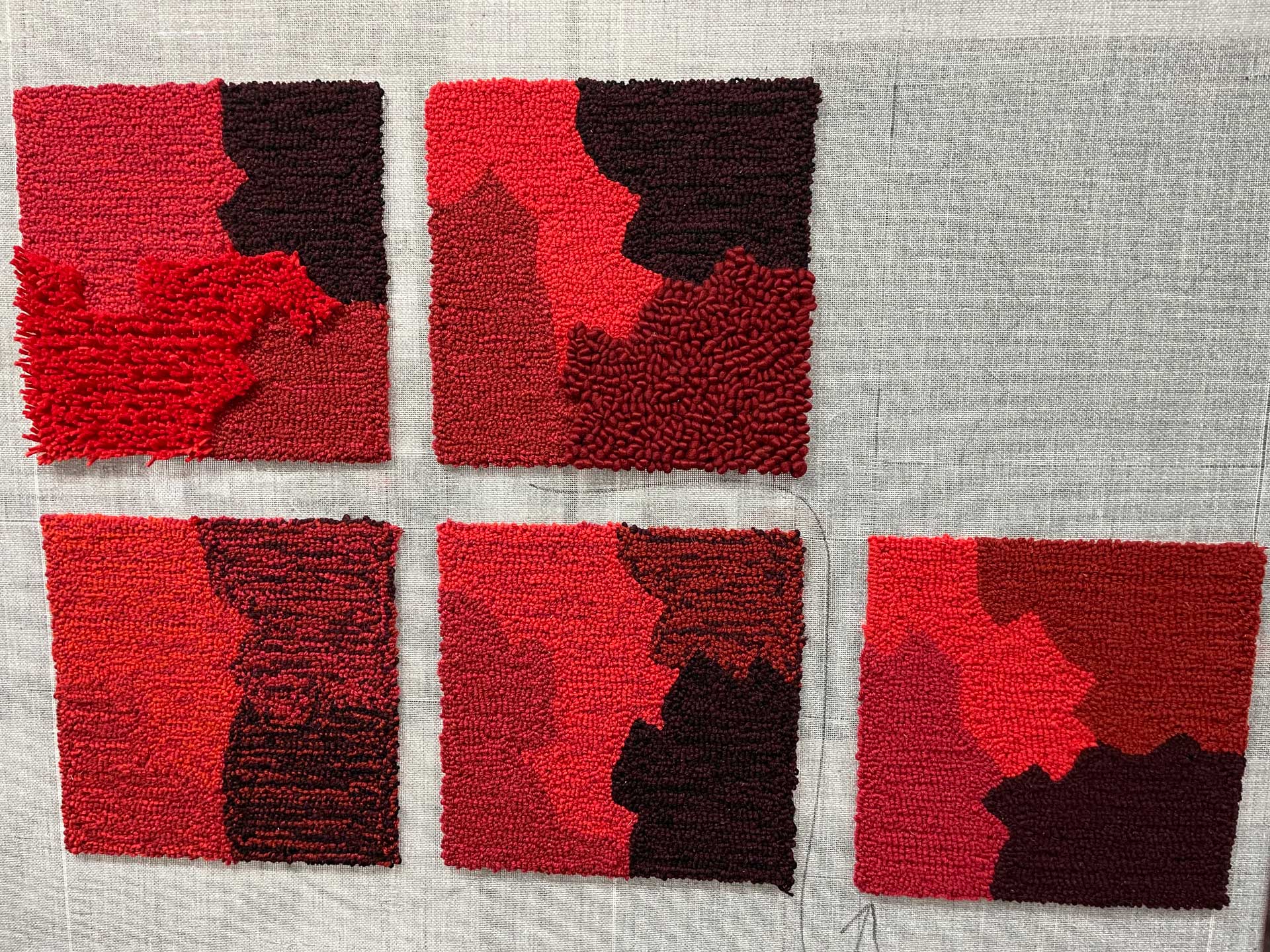
With carpet integrated across different types of signage within the system, we aimed to showcase the capabilities of local craftsmanship. Zabok and its rug-making industry have been closely linked ever since the mid-20th century through the Regeneracija factory, which also inspired the city’s recent rebranding strategy, “Red Carpet”. Thus, the entire exterior of the architectural complex is painted red, a color that vividly echoes that identity. Aware of the pre-existing context, we—as designers—were left with the only compelling idea: to literally bring the red carpet inside, incorporating rug elements as both functional and stylistic components to the signage system. Wall rugs along the main staircase provide acoustic comfort and subtle wayfinding cues, mirrored in the elevator signage, where rug numerals denote each level of the building. Meanwhile, the entire cinema room is wrapped in a rug material featuring a recognizable cog-wheel pattern, once again merging acoustic performance with an elevated visual experience.
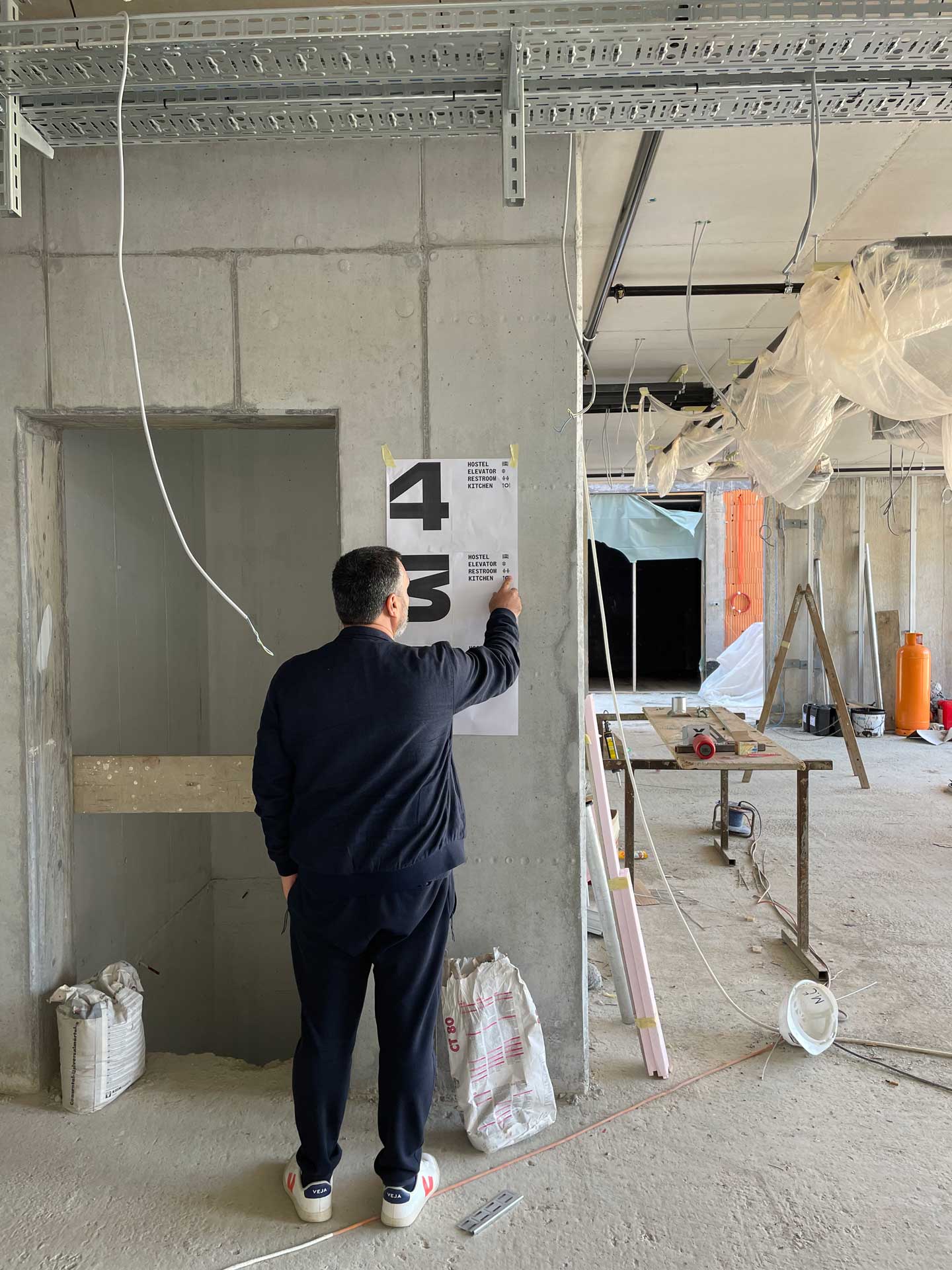
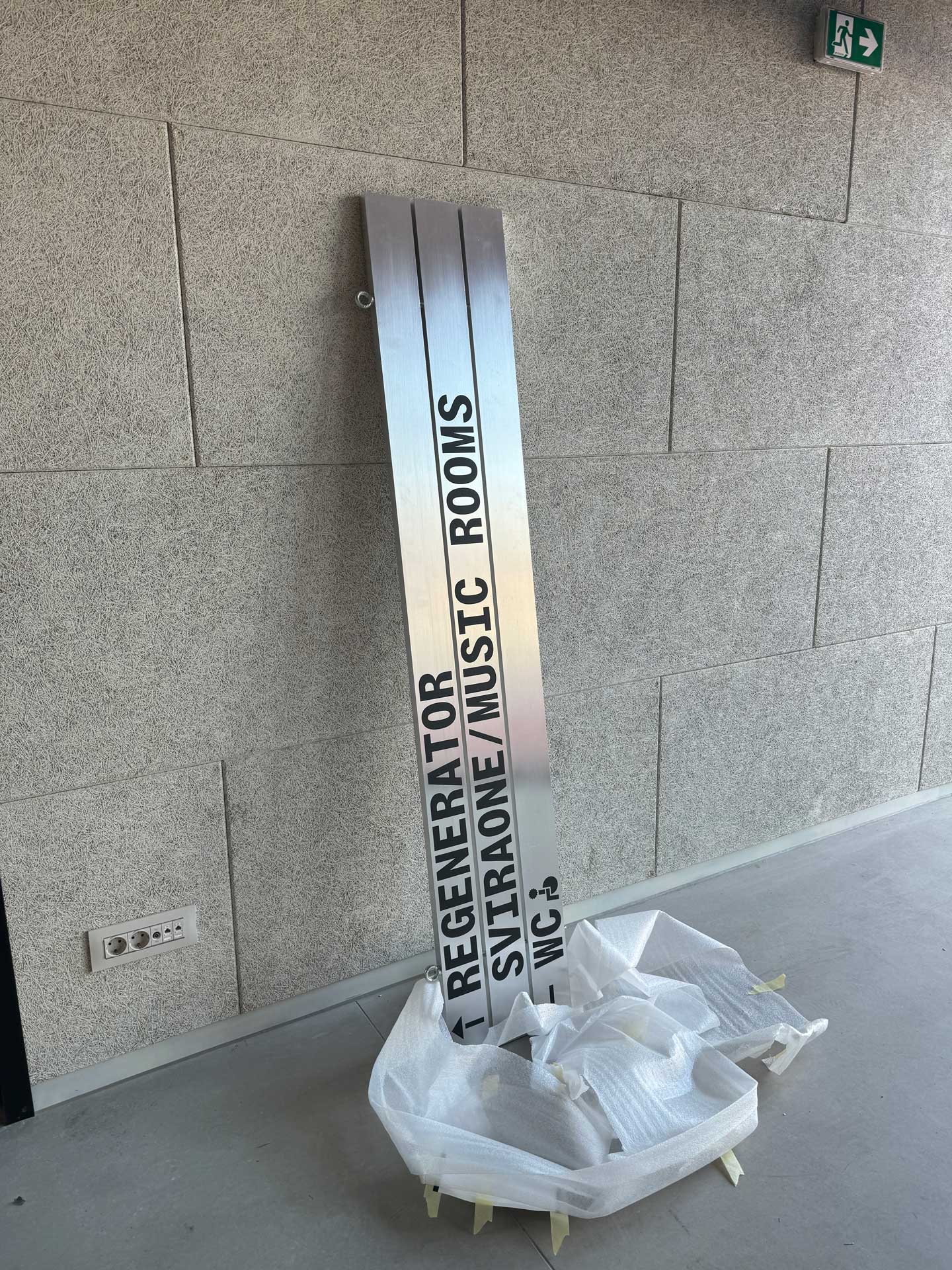
The design system for the aluminum signs production is modular, composed of prefabricated rectangular aluminum profiles that were able to be sourced directly from local hardware suppliers. Depending on the sign type, those modules are either connected or used as standalone elements. In addition to clearly referencing the site’s industrial heritage, raw aluminum makes for cost-effective sign production that allows for easy modifications should such future needs arise.
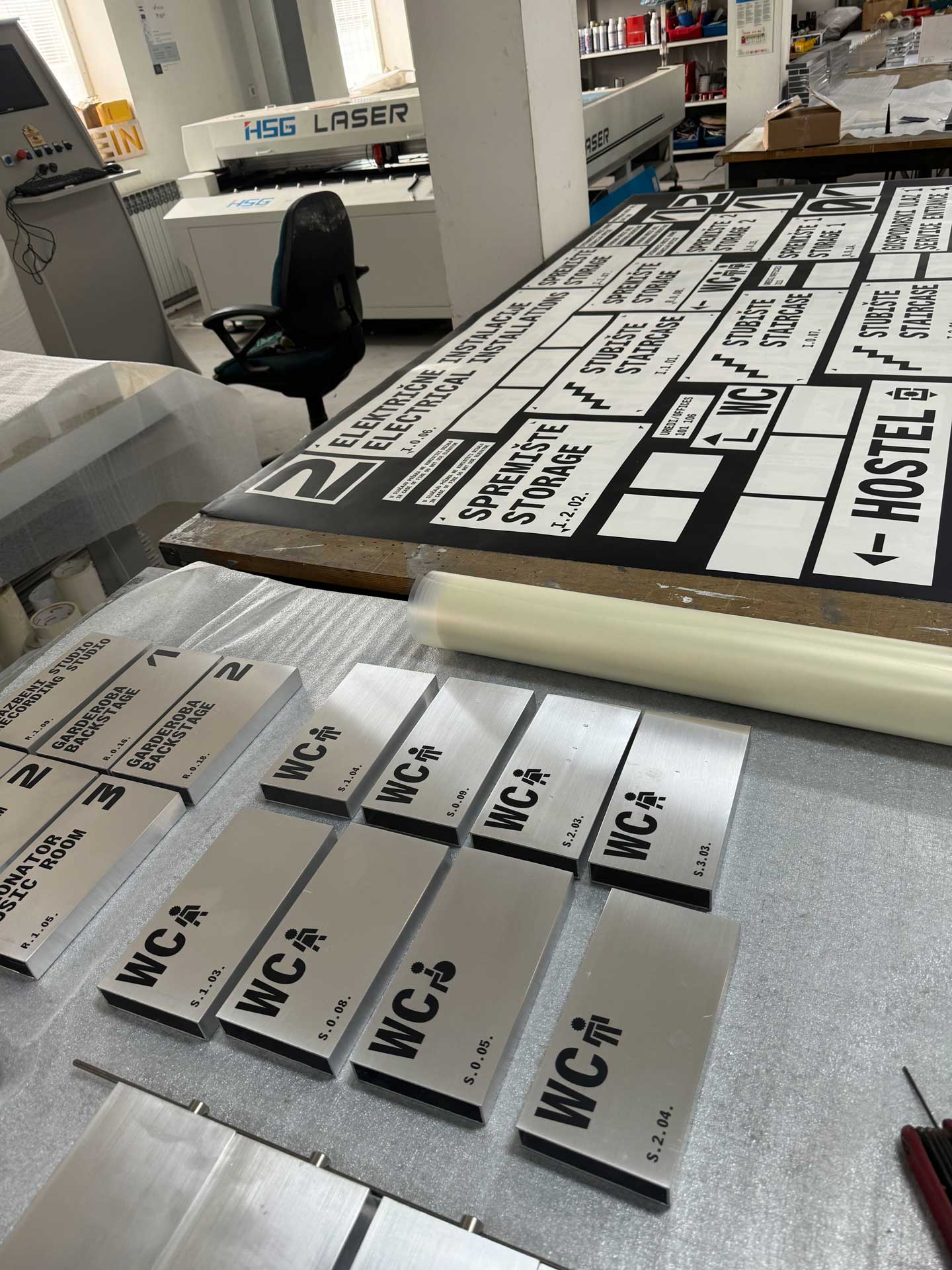
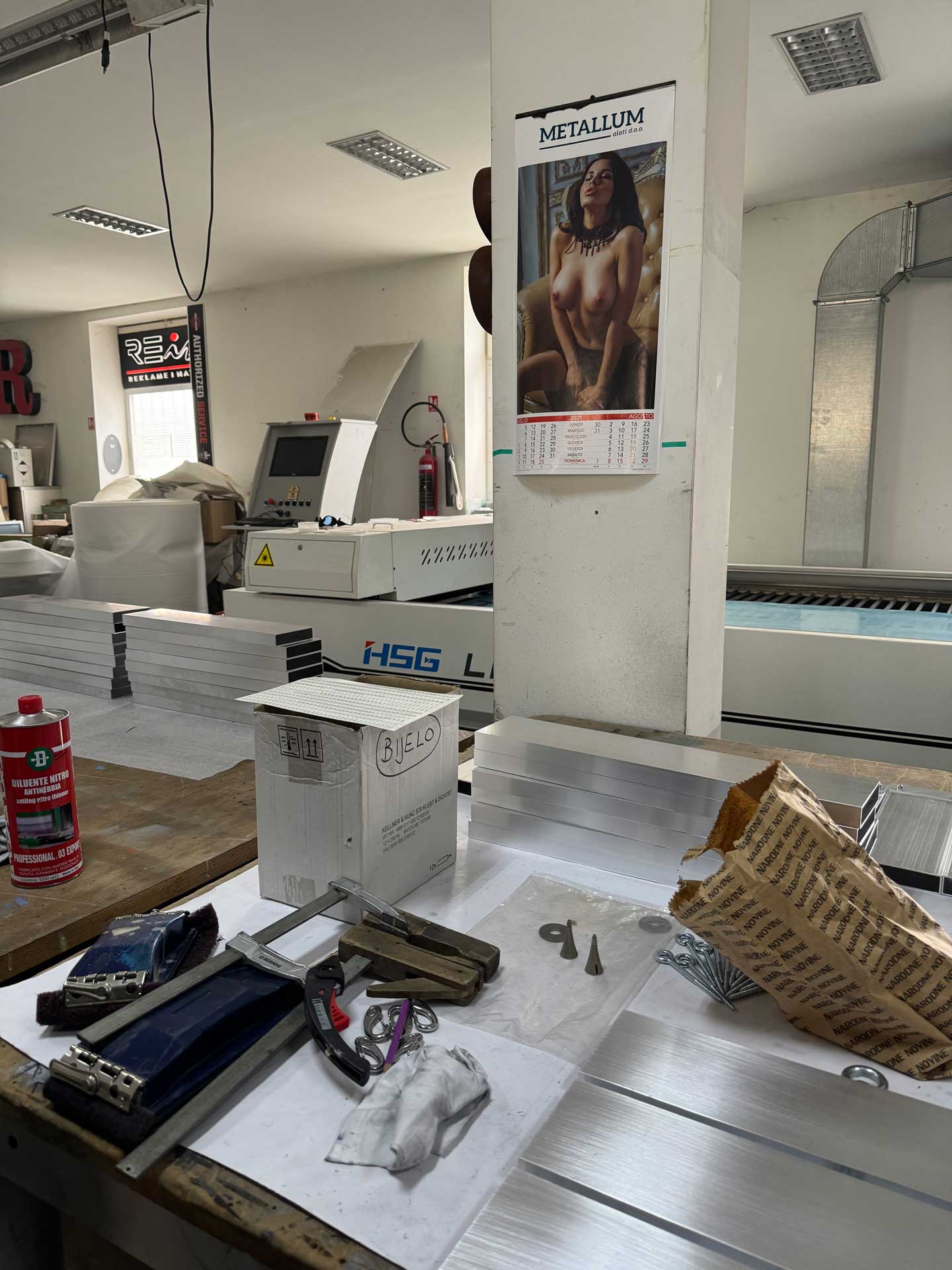
We developed a complete set of typographic assets that are used extensively throughout the signage system. The custom numerals are designed as if someone were rolling out a red carpet in various directions, resulting in monolinear shapes with an exaggerated industrial character. The core idea behind the icons’ design was to incorporate the cog wheel—the hub’s most recognizable symbol. Any element that would traditionally appear as a circle was reimagined as a cog, paired with a stenciled shape. The sole typeface used across the entire system is the Bold weight of Re-Generator Mono, a customized version of Stroy Mono by yours truly.
Credits & details
Client: City of Zabok
Year: 2024
Architectural design: MVA – Mikelić Vreš Arhitekti
Collaborators: Node Wayfinding
Photography: Bosnic+Dorotic
